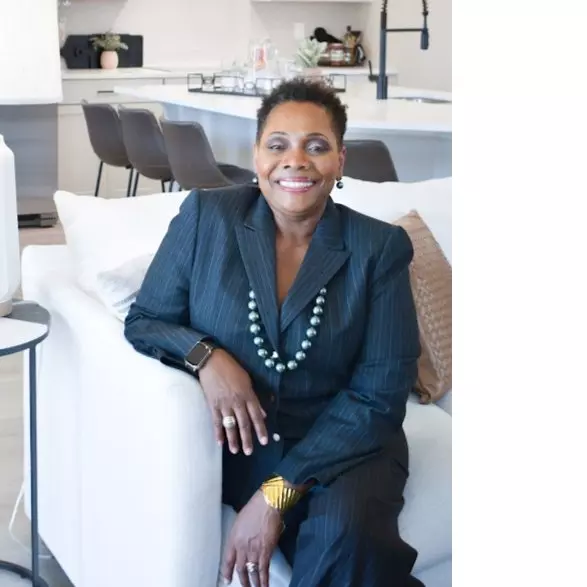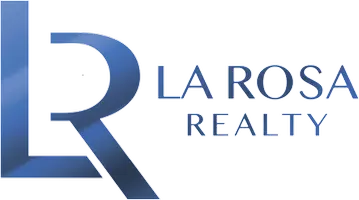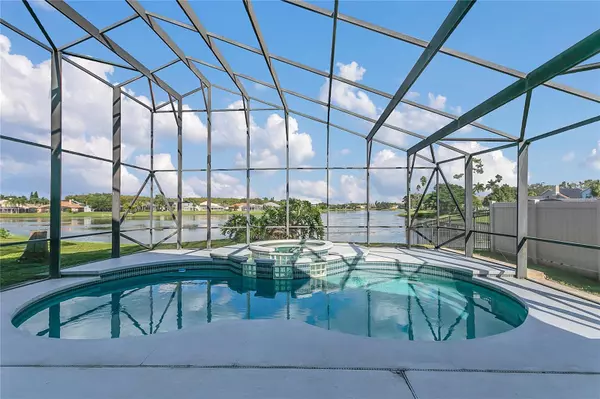
Bought with
13521 MALLARD COVE BLVD Orlando, FL 32837
4 Beds
3 Baths
1,954 SqFt
Open House
Sun Nov 02, 11:00am - 2:00pm
UPDATED:
Key Details
Property Type Single Family Home
Sub Type Single Family Residence
Listing Status Active
Purchase Type For Sale
Square Footage 1,954 sqft
Price per Sqft $264
Subdivision Hunters Creek Tr 430A Ph 01
MLS Listing ID O6351811
Bedrooms 4
Full Baths 2
Half Baths 1
HOA Fees $319/qua
HOA Y/N Yes
Annual Recurring Fee 1279.36
Year Built 1991
Annual Tax Amount $6,611
Lot Size 6,969 Sqft
Acres 0.16
Property Sub-Type Single Family Residence
Source Stellar MLS
Property Description
Inside, you'll find fresh interior paint, new carpet, updated kitchen cabinets, a brand-new dishwasher, and a new water heater — making this home move-in ready. The primary bedroom is located on the first floor, providing privacy and direct access to the pool area. The en-suite bath includes dual sinks and a separate shower for everyday comfort.
Open formal and family living areas connect to the kitchen and frame the beautiful lake view through large windows.
Outdoors, enjoy your private pool with spa, the perfect place to relax, entertain, or simply appreciate the Florida sunshine and tranquil surroundings.
Seller will replace the roof and HVAC system prior to closing once under contract, providing added value and peace of mind.
Located close to The Loop shopping center, restaurants, and major highways (SR-417, Turnpike, I-4), this home offers easy access to Orlando International Airport, Lake Nona Medical City, and Walt Disney World. Hunter's Creek features parks, trails, and recreational amenities, enhancing the vibrant community lifestyle.
With its prime location, lake views, private pool with spa, and key updates, this home combines comfort, style, and convenience in one of Orlando's most desirable neighborhoods.
Schedule your private showing today!
Location
State FL
County Orange
Community Hunters Creek Tr 430A Ph 01
Area 32837 - Orlando/Hunters Creek/Southchase
Zoning P-D
Interior
Interior Features Ceiling Fans(s), Primary Bedroom Main Floor
Heating Central
Cooling Central Air
Flooring Ceramic Tile
Fireplace false
Appliance Dishwasher, Disposal, Microwave, Range, Refrigerator
Laundry Inside
Exterior
Exterior Feature Other
Garage Spaces 2.0
Pool In Ground
Utilities Available Cable Available, Electricity Available, Water Available
View Y/N Yes
Roof Type Shingle
Attached Garage true
Garage true
Private Pool Yes
Building
Entry Level Two
Foundation Slab
Lot Size Range 0 to less than 1/4
Sewer Public Sewer
Water Public
Structure Type Block
New Construction false
Schools
Elementary Schools Endeavor Elem
Middle Schools Hunter'S Creek Middle
High Schools Freedom High School
Others
Pets Allowed Cats OK, Dogs OK
Senior Community No
Ownership Fee Simple
Monthly Total Fees $106
Acceptable Financing Cash, Conventional, FHA, Other, VA Loan
Membership Fee Required Required
Listing Terms Cash, Conventional, FHA, Other, VA Loan
Special Listing Condition None
Virtual Tour https://my.matterport.com/show/?m=drZNjVvrTeY&mls=1

GET MORE INFORMATION






