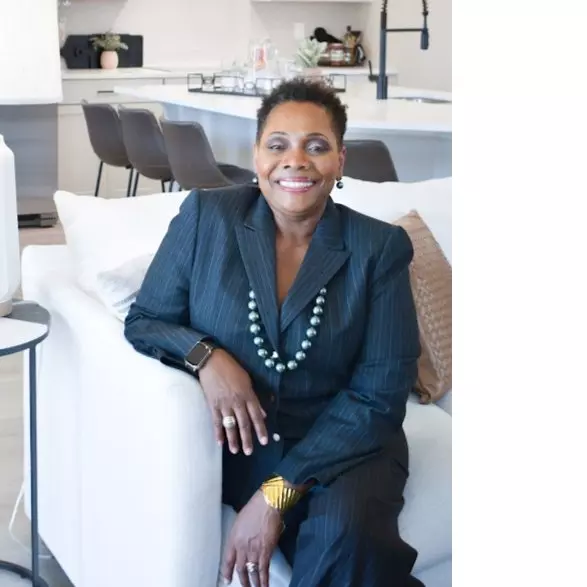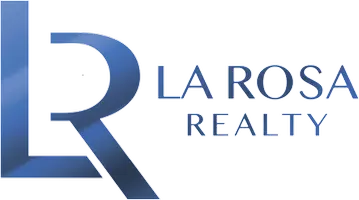
Bought with
11016 SAGE CANYON DR Riverview, FL 33578
4 Beds
3 Baths
2,299 SqFt
UPDATED:
Key Details
Property Type Single Family Home
Sub Type Single Family Residence
Listing Status Active
Purchase Type For Rent
Square Footage 2,299 sqft
Subdivision Ventana Grvs Ph 1
MLS Listing ID TB8442930
Bedrooms 4
Full Baths 3
HOA Y/N No
Year Built 2020
Lot Size 7,405 Sqft
Acres 0.17
Lot Dimensions 60x121
Property Sub-Type Single Family Residence
Source Stellar MLS
Property Description
Welcome to your dream home in the highly desirable Ventana Groves community!
This stunning single-story residence, built in 2020, is perfectly located less than 2 miles from I-75 and the Lee Roy Selmon Expressway, making commuting or weekend getaways a breeze. You'll also find top-rated schools nearby including RAMS, Valrico Academy, and Bell Creek as well as Watermelon Swimming, martial arts schools, major hospitals, pet clinics, Costco, Brandon Exchange, Walmart, Publix, restaurants, cafes, ice cream shops, and gas stations everything you need is just a 5–15 minute drive away.
Home Features:
Spacious living room and separate dining area
4 bedrooms | 3 full bathrooms | 3-car garage (with epoxy floors and paved driveway)
Large 7,000 sq. ft. fully fenced lot with no rear neighbors for ultimate privacy
Smart home features: ClareHome video doorbell, smart garage opener, and door sensors
Appliances included: Refrigerator, washer, dryer, electric cooktop, microwave, oven, dishwasher
Water softener and double water purifier included
Fans and lights in every room
Step inside to an open-concept floor plan filled with natural light. The living, dining, and kitchen areas feature beautiful rustic laminate flooring, complemented by charcoal tile in the bathrooms and cozy carpet in the bedrooms.
The gourmet kitchen is a chef's dream, boasting upgraded quartz countertops, 42” wooden cabinets, stainless steel appliances, and a large pantry.
Enjoy Florida living on the screened in lanai, overlooking a spacious backyard with guava and mango trees and no neighbors behind!
The primary suite is luxurious, offering a walk-in closet, dual vanities, walk-in shower with niche, and a drop-in soaking tub. Each additional bathroom includes granite countertops, ample storage, and built-in shelving in the shower area.
Community Amenities:
Resort-style pool
Pickleball courts
Clubhouse for gatherings
Covered playground
Free little library for the community
Lease Details:
Minimum lease: 6 months (extendable up to 12–18 months)
Renters responsible for: Electricity, water, and lawn maintenance
No smoking
No pets allowed
Don't miss this opportunity to live in one of the most sought-after communities in the area where comfort, convenience, and community come together!
Contact now for more details or to schedule a viewing.
Location
State FL
County Hillsborough
Community Ventana Grvs Ph 1
Area 33578 - Riverview
Interior
Interior Features Open Floorplan, Walk-In Closet(s)
Heating Central
Cooling Central Air
Furnishings Unfurnished
Appliance Convection Oven, Dishwasher, Dryer, Microwave
Laundry Laundry Room
Exterior
Garage Spaces 3.0
Attached Garage true
Garage true
Private Pool No
Building
Story 1
Entry Level One
New Construction false
Others
Pets Allowed No
Senior Community No
Membership Fee Required None
Virtual Tour https://www.propertypanorama.com/instaview/stellar/TB8442930

GET MORE INFORMATION






