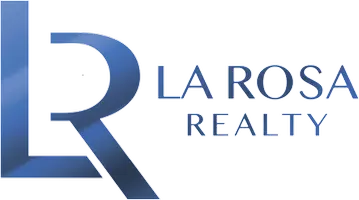
Bought with
13401 FAWN SPRINGS DR Tampa, FL 33626
3 Beds
2 Baths
1,549 SqFt
Open House
Sat Nov 01, 12:00pm - 2:00pm
Sun Nov 02, 3:00pm - 5:00pm
UPDATED:
Key Details
Property Type Single Family Home
Sub Type Single Family Residence
Listing Status Active
Purchase Type For Sale
Square Footage 1,549 sqft
Price per Sqft $296
Subdivision Fawn Lake Ph V
MLS Listing ID TB8443225
Bedrooms 3
Full Baths 2
HOA Fees $690/ann
HOA Y/N Yes
Annual Recurring Fee 690.0
Year Built 2002
Annual Tax Amount $2,739
Lot Size 10,018 Sqft
Acres 0.23
Lot Dimensions 70.05x145
Property Sub-Type Single Family Residence
Source Stellar MLS
Property Description
Location
State FL
County Hillsborough
Community Fawn Lake Ph V
Area 33626 - Tampa/Northdale/Westchase
Zoning PD
Interior
Interior Features Ceiling Fans(s), Crown Molding, Eat-in Kitchen, Open Floorplan, Solid Wood Cabinets, Stone Counters, Thermostat, Walk-In Closet(s), Window Treatments
Heating Central
Cooling Central Air
Flooring Tile
Fireplace false
Appliance Dishwasher, Disposal, Dryer, Electric Water Heater, Microwave, Range, Refrigerator, Washer
Laundry Laundry Room
Exterior
Exterior Feature Lighting, Private Mailbox, Sidewalk, Sliding Doors
Garage Spaces 2.0
Community Features Playground, Pool
Utilities Available Public
Roof Type Shingle
Porch Covered, Enclosed, Patio, Screened
Attached Garage true
Garage true
Private Pool No
Building
Lot Description Conservation Area, Cul-De-Sac, Landscaped, Sidewalk
Story 1
Entry Level One
Foundation Slab
Lot Size Range 0 to less than 1/4
Sewer Public Sewer
Water Public
Architectural Style Traditional
Structure Type Concrete,Stucco
New Construction false
Schools
Elementary Schools Citrus Park-Hb
Middle Schools Sergeant Smith Middle-Hb
High Schools Sickles-Hb
Others
Pets Allowed No
Senior Community No
Ownership Fee Simple
Monthly Total Fees $57
Membership Fee Required Required
Special Listing Condition None
Virtual Tour https://my.matterport.com/show/?m=DtmTrGMwo62&brand=0&mls=1&

GET MORE INFORMATION






