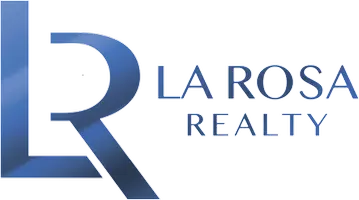
Bought with
4828 W FLAMINGO RD Tampa, FL 33611
4 Beds
4 Baths
4,087 SqFt
Open House
Sat Nov 01, 12:00pm - 3:00pm
UPDATED:
Key Details
Property Type Single Family Home
Sub Type Single Family Residence
Listing Status Active
Purchase Type For Sale
Square Footage 4,087 sqft
Price per Sqft $709
Subdivision Harbor Shores Sub
MLS Listing ID TB8442646
Bedrooms 4
Full Baths 4
Construction Status Completed
HOA Y/N No
Year Built 2022
Annual Tax Amount $26,712
Lot Size 6,098 Sqft
Acres 0.14
Lot Dimensions 60x132
Property Sub-Type Single Family Residence
Source Stellar MLS
Property Description
Location
State FL
County Hillsborough
Community Harbor Shores Sub
Area 33611 - Tampa
Zoning RS-60
Rooms
Other Rooms Storage Rooms
Interior
Interior Features Accessibility Features, High Ceilings, Kitchen/Family Room Combo, Living Room/Dining Room Combo, Open Floorplan, PrimaryBedroom Upstairs, Stone Counters, Thermostat, Walk-In Closet(s), Wet Bar
Heating Central, Electric
Cooling Central Air
Flooring Hardwood, Tile
Fireplace false
Appliance Bar Fridge, Dishwasher, Disposal, Dryer, Electric Water Heater, Exhaust Fan, Microwave, Range, Range Hood, Refrigerator, Touchless Faucet, Washer
Laundry Laundry Room, Upper Level
Exterior
Exterior Feature Balcony, Lighting, Rain Gutters, Sliding Doors, Storage
Parking Features Boat, Driveway, Garage Door Opener, Off Street, Oversized
Garage Spaces 2.0
Fence Vinyl, Wood
Community Features Street Lights
Utilities Available Electricity Connected, Sewer Connected, Underground Utilities, Water Connected
Waterfront Description Canal - Saltwater,Gulf/Ocean to Bay
View Y/N Yes
Water Access Yes
Water Access Desc Canal - Saltwater,Gulf/Ocean to Bay
View Water
Roof Type Membrane
Porch Deck, Patio, Porch
Attached Garage true
Garage true
Private Pool No
Building
Lot Description FloodZone, City Limits, Near Public Transit, Street Dead-End, Paved
Story 3
Entry Level Three Or More
Foundation Block, Slab, Stem Wall
Lot Size Range 0 to less than 1/4
Sewer Public Sewer
Water Public
Architectural Style Custom
Structure Type Block,HardiPlank Type,Stucco,Frame,Wood Siding
New Construction false
Construction Status Completed
Others
Senior Community No
Ownership Fee Simple
Acceptable Financing Cash, Conventional
Listing Terms Cash, Conventional
Special Listing Condition None
Virtual Tour https://www.zillow.com/view-imx/920db490-88a2-462b-b55f-b81de6472696?wl=true&setAttribution=mls&initialViewType=pano

GET MORE INFORMATION






