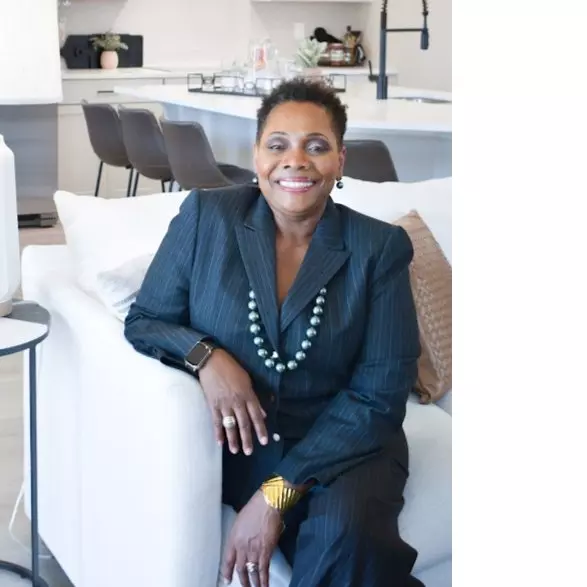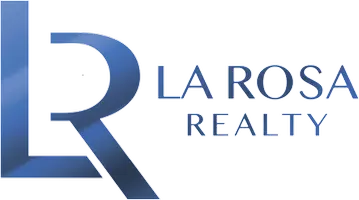
Bought with
824 TOWN CIR #101 Maitland, FL 32751
3 Beds
3 Baths
1,565 SqFt
UPDATED:
Key Details
Property Type Townhouse
Sub Type Townhouse
Listing Status Active
Purchase Type For Rent
Square Footage 1,565 sqft
Subdivision Park Lake Twnhs Ph 02
MLS Listing ID O6356952
Bedrooms 3
Full Baths 2
Half Baths 1
HOA Y/N No
Year Built 1974
Lot Size 7,405 Sqft
Acres 0.17
Property Sub-Type Townhouse
Source Stellar MLS
Property Description
Step inside to find an open-concept living and dining area with plenty of natural light, a modernized kitchen and updated bathrooms, and a cozy family room with a convenient half-bath on the first floor. Upstairs, the primary suite opens to a private balcony overlooking the pool and manicured gardens, creating a serene retreat at the end of the day.
Residents enjoy access to the community pool, beautifully landscaped grounds, and a private lake with a dock—a perfect spot for peaceful morning coffee or evening strolls.
Located just minutes from downtown Maitland, Winter Park, and major highways, this home combines comfort, style, and an unbeatable location.
Location
State FL
County Orange
Community Park Lake Twnhs Ph 02
Area 32751 - Maitland / Eatonville
Interior
Interior Features Ceiling Fans(s), Kitchen/Family Room Combo, Open Floorplan, PrimaryBedroom Upstairs, Solid Wood Cabinets, Stone Counters, Thermostat
Heating Central, Electric
Cooling Central Air
Flooring Ceramic Tile, Laminate
Furnishings Unfurnished
Fireplace false
Appliance Dishwasher, Disposal, Dryer, Electric Water Heater, Exhaust Fan, Freezer, Microwave, Range, Refrigerator, Washer
Laundry Corridor Access, Laundry Room
Exterior
Exterior Feature Balcony, Rain Gutters, Sidewalk, Sliding Doors
Parking Features Garage Door Opener, Garage Faces Rear, Guest
Garage Spaces 1.0
Fence Fenced
Community Features Buyer Approval Required, Park, Pool
Utilities Available BB/HS Internet Available, Cable Available, Electricity Connected, Phone Available, Sewer Connected, Water Connected
Amenities Available Trail(s)
Water Access Yes
Water Access Desc Lake
View Garden, Pool
Porch Covered, Enclosed, Front Porch, Patio
Attached Garage true
Garage true
Private Pool No
Building
Lot Description Corner Lot
Entry Level Two
Sewer Public Sewer
Water Public
New Construction false
Schools
Elementary Schools Dommerich Elem
Middle Schools Maitland Middle
High Schools Edgewater High
Others
Pets Allowed Number Limit, Size Limit, Yes
Senior Community No
Pet Size Small (16-35 Lbs.)
Membership Fee Required Required
Num of Pet 1
Virtual Tour https://www.propertypanorama.com/instaview/stellar/O6356952

GET MORE INFORMATION






