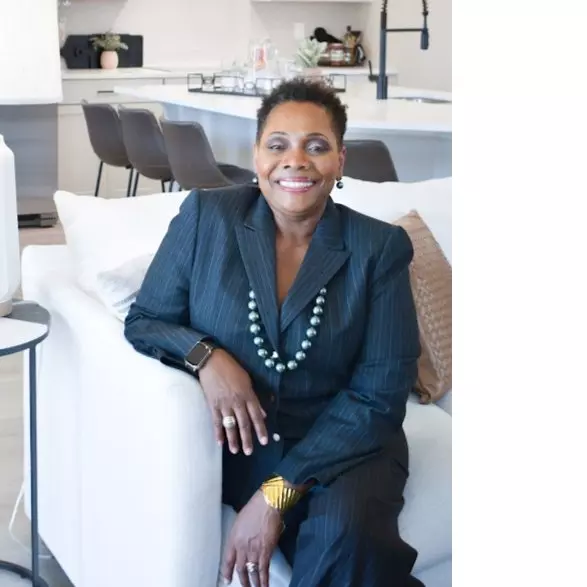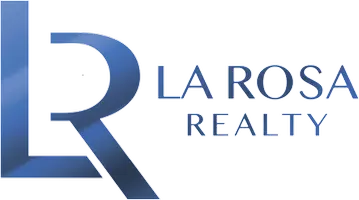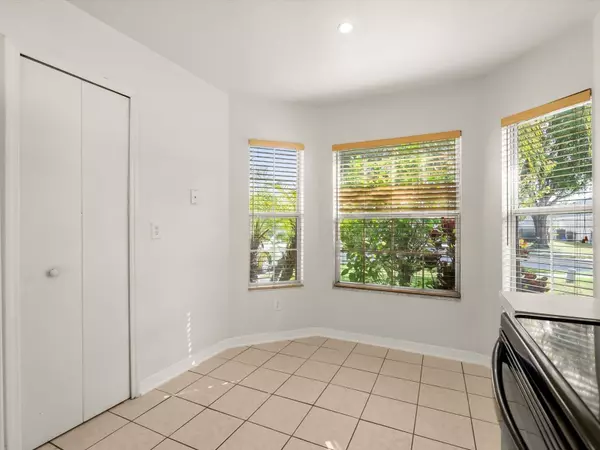
Bought with
122 ROSE HILL TRL Sanford, FL 32773
4 Beds
2 Baths
1,393 SqFt
UPDATED:
Key Details
Property Type Single Family Home
Sub Type Single Family Residence
Listing Status Active
Purchase Type For Sale
Square Footage 1,393 sqft
Price per Sqft $261
Subdivision Rose Hill
MLS Listing ID O6354972
Bedrooms 4
Full Baths 2
HOA Fees $200/ann
HOA Y/N Yes
Annual Recurring Fee 200.0
Year Built 1998
Annual Tax Amount $1,837
Lot Size 6,534 Sqft
Acres 0.15
Property Sub-Type Single Family Residence
Source Stellar MLS
Property Description
Inside, the open layout flows seamlessly from the dining area to the spacious living room, where sliding glass doors frame panoramic water vistas. The kitchen offers generous cabinet storage, a breakfast nook surrounded by windows, and clear access to the main living areas, ideal for gatherings and everyday connection.
The primary suite, privately tucked away on one side of the home, enjoys peaceful lake views and a fully renovated en-suite bath featuring dual sinks, quartz countertops, gold fixtures, and a quartz-wrapped walk-in shower. On the opposite side, you'll find three additional bedrooms and a stylishly updated full bath with marble-look tile and a rainfall shower, perfect for family or guests.
Step outside to your screened-in patio, the home's true showpiece, offering tile flooring, lush greenery, and stunning views of the lake, the perfect setting for morning coffee or sunset relaxation. The spacious backyard slopes gently toward the water, providing both privacy and beauty in one picture-perfect space. Roof replaced in 2020. Combining comfort, style, and an unbeatable view, this home delivers the best of Florida living, where every day feels like a retreat.
Location
State FL
County Seminole
Community Rose Hill
Area 32773 - Sanford
Zoning SR1
Interior
Interior Features Built-in Features, Ceiling Fans(s), Eat-in Kitchen, High Ceilings, Stone Counters, Walk-In Closet(s)
Heating Central
Cooling Central Air
Flooring Luxury Vinyl, Tile, Vinyl
Furnishings Partially
Fireplace false
Appliance Dishwasher, Dryer, Microwave, Range Hood, Refrigerator, Washer
Laundry Inside, Laundry Room
Exterior
Exterior Feature Other
Garage Spaces 2.0
Utilities Available Electricity Available, Electricity Connected
Waterfront Description Pond
View Y/N Yes
View Water
Roof Type Shingle
Porch Patio, Screened
Attached Garage true
Garage true
Private Pool No
Building
Lot Description Landscaped
Story 1
Entry Level One
Foundation Slab
Lot Size Range 0 to less than 1/4
Sewer Public Sewer
Water Public
Structure Type Block,Stucco
New Construction false
Schools
Elementary Schools Pine Crest Elementary
Middle Schools Sanford Middle
High Schools Seminole High
Others
Pets Allowed Breed Restrictions, Cats OK, Dogs OK, Number Limit, Yes
HOA Fee Include Other
Senior Community No
Pet Size Medium (36-60 Lbs.)
Ownership Fee Simple
Monthly Total Fees $16
Acceptable Financing Cash, Conventional, FHA, VA Loan
Membership Fee Required Required
Listing Terms Cash, Conventional, FHA, VA Loan
Num of Pet 2
Special Listing Condition None
Virtual Tour https://vimeo.com/1132606391?fl=pl&fe=sh

GET MORE INFORMATION






