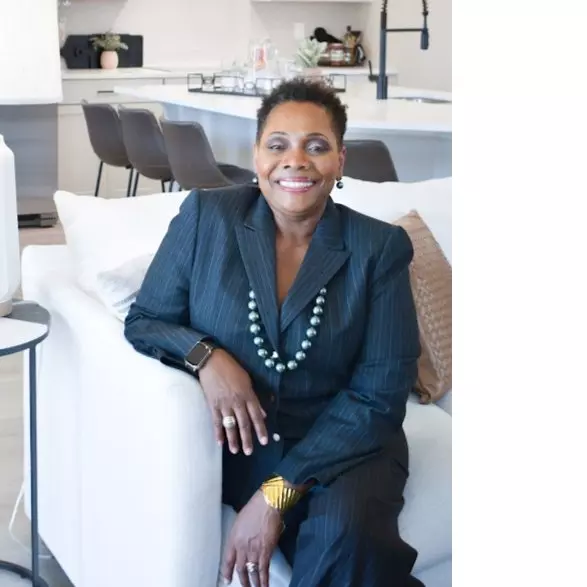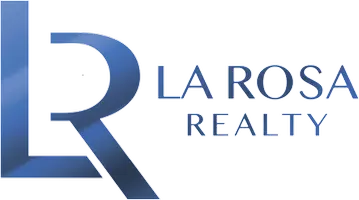
Bought with
811 ELIZABETH LN Lakeland, FL 33809
2 Beds
2 Baths
1,344 SqFt
UPDATED:
Key Details
Property Type Manufactured Home
Sub Type Manufactured Home
Listing Status Active
Purchase Type For Sale
Square Footage 1,344 sqft
Price per Sqft $122
Subdivision Lakeside Hills Estates
MLS Listing ID L4956987
Bedrooms 2
Full Baths 2
HOA Fees $285/mo
HOA Y/N Yes
Annual Recurring Fee 3420.0
Year Built 1977
Annual Tax Amount $469
Lot Size 6,969 Sqft
Acres 0.16
Property Sub-Type Manufactured Home
Source Stellar MLS
Property Description
Welcome to Lakeside Hills Estates, a desirable 55+ community on Lake Gibson. This spacious 2-bedroom, 2-bath doublewide offers 1,344 sq ft of comfortable single-level living on an oversized 0.16-acre lot.
Interior highlights include fresh light gray and white paint, new flooring in the kitchen, dining, pantry, and both bathrooms, and upgraded electrical wiring. Each bathroom features a walk-in shower (one newly remodeled, one refurbished) with new toilets. The kitchen offers painted cabinetry, updated countertops, generous storage, and appliances including a refrigerator, dishwasher, and double oven with range. The primary suite features a large walk-in closet and dressing vanity, while the guest bedroom also provides ample storage.
Additional features include a bright enclosed Florida room, laundry/workshop area (approx. 11.5' x 9.5'), sprinkler system, new smoke alarms, and a 2014 Club Car Precedent golf cart (included as-is). The covered carport and long driveway provide plenty of parking.
Community amenities include a private boat ramp, fishing pier, heated pool, hot tub, and clubhouse with ballroom, gym, library, kitchen, game room, craft/workshop spaces, and shuffleboard. The $285/month HOA fee covers Spectrum cable (300+ channels), 500 Mbps high-speed internet, Lakeland city water and sewer, lawn mowing, and maintenance of all common areas.
Conveniently located near shopping, dining, and medical facilities, with easy access to US-98 N and I-4—just minutes from Lakeland Square Mall and centrally positioned between Tampa and Orlando.
HOA approval required; one occupant must be 55+. Two pets allowed (max 30 lbs each). Home sold as-is.
Location
State FL
County Polk
Community Lakeside Hills Estates
Area 33809 - Lakeland / Polk City
Zoning MH
Interior
Interior Features Ceiling Fans(s), Eat-in Kitchen, Window Treatments
Heating Electric
Cooling Central Air
Flooring Carpet, Luxury Vinyl
Furnishings Unfurnished
Fireplace false
Appliance Built-In Oven, Electric Water Heater, Microwave, Range, Refrigerator, Washer
Laundry Laundry Room
Exterior
Exterior Feature Sliding Doors
Parking Features Driveway
Community Features Buyer Approval Required, Clubhouse, Community Mailbox, Fitness Center, Golf Carts OK
Utilities Available BB/HS Internet Available, Electricity Connected, Sewer Connected, Water Connected
Amenities Available Clubhouse, Fitness Center, Lobby Key Required, Maintenance, Pool, Recreation Facilities, Shuffleboard Court, Spa/Hot Tub
Water Access Yes
Water Access Desc Lake
Roof Type Roof Over
Porch Enclosed, Side Porch
Garage false
Private Pool No
Building
Lot Description City Limits, Near Public Transit, Paved
Entry Level One
Foundation Crawlspace
Lot Size Range 0 to less than 1/4
Sewer Public Sewer
Water Public
Architectural Style Other
Structure Type Metal Siding
New Construction false
Others
Pets Allowed Cats OK, Dogs OK
HOA Fee Include Cable TV,Common Area Taxes,Pool,Escrow Reserves Fund,Internet,Maintenance Structure,Maintenance Grounds,Recreational Facilities,Sewer,Trash,Water
Senior Community Yes
Ownership Fee Simple
Monthly Total Fees $285
Acceptable Financing Cash, FHA, VA Loan
Membership Fee Required Required
Listing Terms Cash, FHA, VA Loan
Num of Pet 2
Special Listing Condition None
Virtual Tour https://www.propertypanorama.com/instaview/stellar/L4956987

GET MORE INFORMATION






